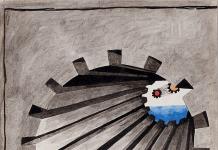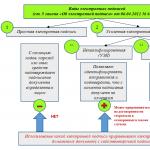Construction of cottages from scratch, with turnkey finishing, is the main service of AurumV Group of Companies. And now it’s just the beginning of the construction season!
Why do Customers choose our construction company?
We employ only permanent full-time cottage builders. With specialized education and extensive practical experience. All of them are Slavs living in Moscow and the Moscow region.
The management team is Muscovites of Russian and Yugoslav (Serbian) origin.

Technologies for the construction of low-rise buildings and materials
We are engaged in the construction of private country houses, business class cottages, and also large luxury country residences.

The most popular among our Customers are the following house technologies and materials:
- (aerated concrete: Hebel, Ytong, Aerostone)
- and also, the walls of which are made of the same aerated concrete blocks (aerated concrete), foam blocks or bricks (monolithic brick).
You can learn about all types of materials by reading articles on our website. Just follow the links above.


Interior finishing price
- ✅ The cost of work on such turnkey finishing is from 16,000 rubles per 1 m2.
- ✅ And with materials - from 35,000 rubles.
- ✅ That is, materials, plus equipment for a private country house will cost from 19,000 rubles per 1 m2.
These are inexpensive, but fairly high-quality materials, as well as engineering systems. Most of them are imported, so the price will only rise.

Theoretically, it is possible to supply, for example, a cheap boiler, plumbing fixtures, etc. But if the ball valve breaks and the mansion floods. If the interior decoration is damaged, who will be responsible for it?
Beware of too cheap materials and builders who offer them! Redoing it after finishing will cost even more.

- ✅ The price for the construction of turnkey private houses starts from 21,500 rubles per 1 m2 (work).
- ✅ Plus from 31,000 rubles per 1 m2 materials with equipment.
- This means that the minimum price for 1 m2 of a turnkey stone cottage is from 52,500 rubles per 1 m2. This is the minimum price at which today you can build a normal country house.
- ✅ The average price of the mansions we are building today is about 75,000 - 90,000 rubles per 1 m2. Including work plus turnkey materials - move in and live.
 Construction of cottages photo in winter 2019.
Construction of cottages photo in winter 2019. Please note that prices for materials may increase due to fluctuations in the ruble exchange rate.
You can buy some materials at “old” prices until 2014. And others, at prices of 2015-2019. And prices for materials and equipment from us do not depend. We don't produce them.
Do you want to know the exact cost of the cottage? Then send us the project by email: We will tell you the cost of construction.
 Construction of brick cottages - photo of the work process
Construction of brick cottages - photo of the work process Construction times for cottages with turnkey finishing
Before starting construction work on the site, we need to have time to make an estimate. This is not fast if the estimate is detailed and accurate, and also if you sign an agreement.
 In the photo: the process of pouring a monolithic floor
In the photo: the process of pouring a monolithic floor 
Video of construction and finishing of cottages
In the video above: construction of a cottage community in New Moscow.
In 2017, we became the proud owners of eight acres of land in the Leninsky district of the Moscow region, and we had an urgent issue of finding contractors to build our house. We decided for ourselves not to get involved with craftsmen and free brigades, but to trust a serious and proven company. But how to find it? We proceeded as follows. On the Internet we found the rating “TOP 200 construction companies of country houses in Moscow and the Moscow region” (available for free on the Internet). There was neither time nor desire to flood everyone with requests, so we selected the first twenty companies from the list and began to work on them. The house was planned to be two-story, made of aerated concrete; the project had already been selected from Internet resources. During the first call, we eliminated from our list those who could not be reached by phone and who are engaged in the construction of only wooden and frame houses. The rest were given conditions (dimensions, equipment, drawings) and began to wait for proposals with prices from them. Having received the proposals, the next companies to be crossed off the list were companies with an inflated appetite, those who asked to deposit a small amount to start calculations and those who explained to us that they could not guarantee the proposed construction price (it is clear that by the end of construction the price will increase). Bottom line, the potential developers on our list could be counted on the fingers of one hand. We had to decide from them. Given that the price tags offered by the remaining companies did not differ much, we decided to opt for the Country House company. Compared to the others, they were pleasantly distinguished by the fact that in the basic configuration we were offered a strip foundation, 1.5 meters high + a base of 0.5 meters, that is, two meters - we got a full-fledged basement. For the rest, the foundation was offered with a pile-grillage foundation, and when equipped with another foundation, the cost was already rising. The house proposed to fix the cost and terms of construction in the contract, and the final cost could not be higher than the prescribed amount upon completion of construction, regardless of fluctuations in prices for building materials, which was very attractive to us. And so, even before signing the contract, the designers of the “zagdom”, competently and with all our wishes, I want to note - completely free of charge, the project we selected on the Internet was adjusted to the dimensions and equipment we needed. Construction began in mid-April, built in three stages - foundation, walls, roof. Each stage has its own specific team, the workers are experienced, competent and united. During construction, there was no need to teach or conflict with either the foreman or the workers. It was always a pleasure to visit the site. The construction from the foundation to the roof was carried out in compliance with all building codes and regulations, construction materials were delivered on time and the crews had no downtime. During the construction of the walls, we decided to abandon the balcony on the second floor; the designers promptly and competently made changes to the project. Payment, according to the terms of the contract, was made in installments upon completion of certain stages of work, which is also very convenient. The construction of the house was completed ahead of schedule and without any complaints on our part regarding the quality of the construction. Even the neighbors who watched the construction progress said that we were lucky with the crews. So, based on our experience, we can confidently recommend the construction organization Zagorodny Dom LLC as responsible, experienced and reliable developers. And we want to express our gratitude to the entire team of this company.
Professional construction of a country house is a rather complex process that requires serious theoretical knowledge and practical skills, as well as, no less important, high-quality organization.
In order for the result to meet your expectations, all safety, reliability and quality requirements, every stage of construction work is important.
Construction of private houses - preparation and design
Do you have a plot of land, and do you already see a laconic mansion in the high-tech style or a small two-story chalet on it? But how to implement the idea? The most important thing, in order to efficiently implement the construction of monolithic cottages, houses made of brick or concrete, is to correctly assess the capabilities of the site. The type and characteristics of the soil, elevation changes and relief, distance from centralized communications - all this determines the characteristics of the future structure and the required foundation.
Even on a narrow or uneven plot, you can build a stylish, impressive mansion based on an individual project created for you. If you like the finished project from our catalog, we can make changes to it free of charge that do not affect the design. Also at this stage, the position of the house on the site, its orientation to the cardinal points, and all design decisions will be taken into account and approved, which will determine the cost of building the house.

Construction of a cottage - foundation and “box” of the house
The geological surveys carried out provide the basis for choosing the type of foundation. This can be pile-grillage, strip foundations of various depths, monolithic slab foundations - the choice will be significantly influenced by the relief, soil specifics, freezing depth, groundwater level, as well as the materials chosen for the construction of the house.
Construction of a private house begins after approval of the design documentation, and the speed and cost of constructing the “box” primarily depend on the material of the walls. Aerated concrete and foam blocks will allow you to build a country house more quickly; you can retain heat as much as possible using ceramic blocks; you can actually create a fortress house using bricks. After talking with you, we will be able to find a balanced option both from a technical point of view and in terms of financial optimization.

Engineering systems in house construction
A comfortable microclimate and reliable engineering systems in the house mean the health of your family, the durability of the structure itself, and a completely different quality of life. Can a heating system save your energy costs, can a ventilation system create constantly fresh air, can a sewer and water supply system last for several decades, and can electricity withstand all the equipment in the house? Our answer is “Yes”!
The construction of turnkey cottages in InnovaStroy means the correct calculation of communication networks, the selection and installation of modern energy-efficient equipment. High-quality implementation in combination with correct design solutions will guarantee a warm, comfortable, cozy home.

Construction of a turnkey house - external and internal finishing
After the construction of the facility is completed, specialists will begin finishing. Walls and ceilings are prepared for final work, windows, doors, internal partitions are installed, stairs are erected, communications are connected, radiators and plumbing are installed, floors are screeded, etc.
The interior appearance of the house must fully correspond to the exterior and the style you have approved. The construction of turnkey cottages involves their harmonious combination both in terms of the choice of interior solutions and shapes, as well as colors, finishing materials, and decorative elements. Modern technologies make it possible to recreate any style: from baroque to high-tech. By performing fine finishing, we create not only an original and interesting interior design, but also a pleasant atmosphere, desired functionality and practicality.

Commissioning and improvement
After the construction of a turnkey country house is completed, garbage is removed, small architectural forms are erected, the construction site is thoroughly cleaned, and zoning, landscaping and landscaping work is carried out on the territory, a road and path network is laid and other work is done to create a harmonious environment for your new home . Often construction
The absence of any defects, the strength of structures, the uninterrupted functioning of communications - we check all these points before handing over the object to the customer. Our clients settle only in comfortable, safe and reliable houses that fully comply with the design characteristics and customer expectations both in terms of quality and price of cottage construction.



















